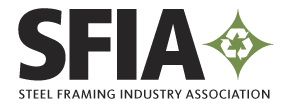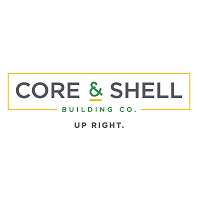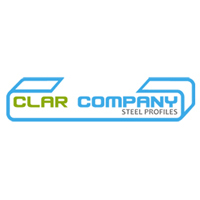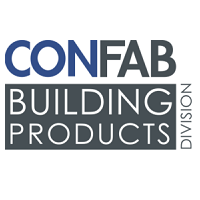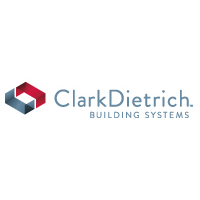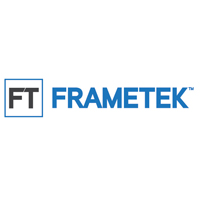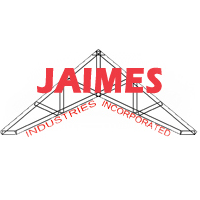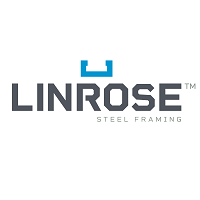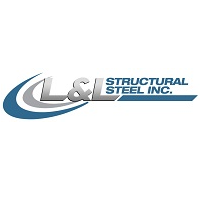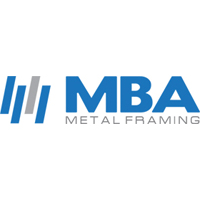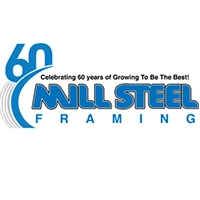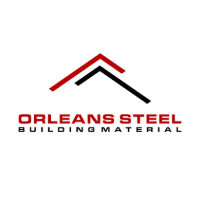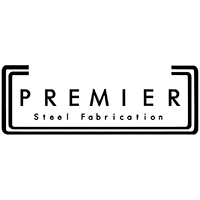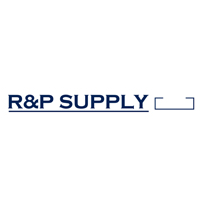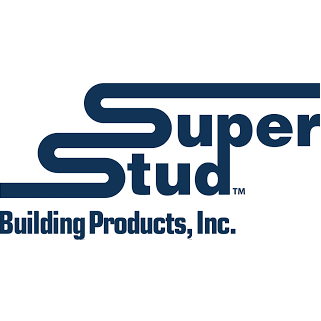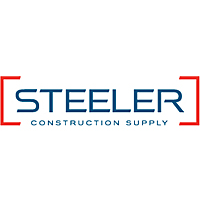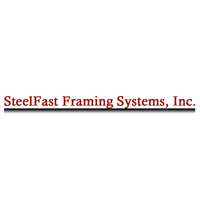|
The History of Cold-Formed Steel The use of cold-formed steel as a construction material dates back into the 1800s, although in shapes and dimensions that are quite unlike the typical framing members we see today. Corrugated iron makers started using mild steel in the 1890s, and when cold-rolled and hot-dipped galvanized it became an ideal cladding and structural sheathing for a wide range of building types for a variety of conditions and climates around the world. A recognizable form of cold-formed steel framing appeared in the early 20th Century, most likely to mimic the dimensioned wood studs that had become the common construction method for shelter. While there are a few vague claims as to who built the first structure with CFS, an architect in Berlin…a home builder in upstate New York, an apartment complex in France … it appears that the first documented use of CFS as a building material is the Virginia Baptist Hospital built around 1925 in Lynchburg, Virginia. The walls were load bearing masonry, with a floor system framed with double back-to-back CFS lipped channels. A site observation during a recent renovation confirmed that these joists from the 'roaring twenties' are still supporting loads. Cold-formed steel finally made a grand debut in 1933 at the Chicago Century of Progress Exposition (World’s Fair). Here, the “home of the future” exhibit area featured three homes that either made extensive use of cold-formed shapers or were completely framed with steel, including the General Houses home, the Armco-Ferro House, and the Goodhousekeeping/Stran-Steel House. CFS materials were also used as a nonstructural material in the Hall of Science. This new material was also touted in the official program of the world’s fair: “the genius of man has provided factory-made parts, wall materials pre-fabricated in shops, steel frames and clips and screws for quick assembly, and new compositions, all to permit the building of staunch structures…” The first true foundation stone for the CFS framing industry was laid in February 1939 when the American Iron and Steel Institute’s Committee on Building Codes sponsored a research project at Cornell University that eventually resulted in the 1946 publication of the first edition of the AISI’s “Specification for the Design of Light Gage Steel Structural Members.” The release of this important document coincided with the next major event in the development in the steel framing industry: the end of World War II. The post-war Boom In the years immediately following World War II, a number of countries around the world faced a housing crisis. Millions of homes and commercial buildings in Japan, Germany, France and other countries had been destroyed in the global conflict. The United States and other nations faced a wave of returning soldiers who would soon be starting families and businesses. In the US, the Lustron Corporation set out to mass-produce prefabricated homes and between 1948 and 1950 had completed 2,500 structures in 36 states and Venezuela. Unable to make a profit, however, the company eventually closed its doors. A number of other systems also came on the market during this period, including a housing development designed by architect Donald Wexler in the small community of Palm Springs, California. CFS and the Commercial Market While interest in steel framed homes waxed and waned, it was nonresidential construction in the US where CFS really made lasting headway as a mainstream building material. During the 1950s and 1960s, the construction of taller buildings where life-safety and constructability is a primary concern created new demand for light-weight, non-combustible CFS. New technologies also were being introduced that made steel framing construction easier and faster, including the self-drilling screw to replace “nailable” studs and wire ties for metal lath. The parallel development of tools to drive the screws during the 1950s made CFS even more attractive, and steel framing manufacturers and suppliers began to pop up across North America. During the 1960s, CFS was being used in new systems, like curtain walls, exterior framing with brick veneer, and interior shaft walls. The initial gains in market share for cold-formed steel occurred in nonstructural applications like partition walls within the building. In 2004, the Steel Framing Alliance reported that 81 percent of interior walls built in the United States used cold-formed steel framing. With greater familiarity in the market, the establishment of building codes and standards, and availability of fire-rated assemblies, the use of structural studs also picked up steam and by 2011 had surpassed the tons used to manufacture nonstructural studs. Today, the Steel Framing Industry Association reports that between 30 and 35 percent of all nonresidential buildings in the US are building with cold-formed steel structural and nonstructural framing. EQ Studs Over the past 15 years, the ability to use the properties of steel to produce more competitive products has led the development of new framing products. Perhaps the most widely adopted product is the EQ (Equivalent Gauge) studs for non-loadbearing walls. As with the high strength steel, the EQ studs are formed from steel with higher yield strength than traditional framing studs typical in such markets as North America, Japan, and Europe. The EQ studs also take advantage of stud manufacturing methods that introduce ribs and other devices to stiffen and strengthen the flanges and webs. The higher strength steel also offers the advantage of higher pullout and shear values. These new products are termed “Equivalent” due to the fact that the combination of the stiffening elements and higher yield strength enable the production of studs with thinner steel than traditional studs to carry the same loads. There are a number of proprietary EQ studs on the market today, accounting for 90 percent of all cold-formed steel studs used in the United States. |
